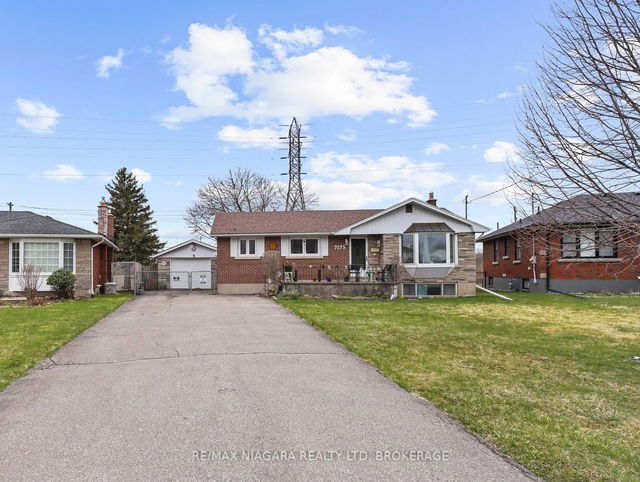Size
-
Lot size
6526 sqft
Street frontage
-
Possession
1-29 days
Price per sqft
$430 - $586
Taxes
$4,387.36 (2024)
Parking Type
-
Style
Backsplit 4
See what's nearby
Description
Welcome to this charming 4-level backsplit, ideally situated in the sought-after south end of Niagara Falls. This lovingly maintained, original-owner home offers 3 spacious bedrooms, including a primary suite with convenient ensuite privilege. With 2 bathrooms, there's plenty of space for family and guests. The bright, open kitchen features patio doors that lead to the spacious backyard, perfect for entertaining or enjoying your morning coffee on your patio. Plus, direct access to the garage from the home adds extra convenience. The lower level is a standout with a large L-shaped rec room, complete with a cozy gas fireplace, and a 3-piece bath, creating an ideal space for relaxation or family gatherings. This home is perfectly located just minutes from schools, stores, restaurants, and highway access, making it an ideal choice for busy families or commuters. With its original ownership and thoughtful updates, this is a fantastic opportunity to own a well-cared-for home in a prime neighborhood!
Broker: ROYAL LEPAGE NRC REALTY
MLS®#: X12025042
Property details
Parking:
6
Parking type:
-
Property type:
Detached
Heating type:
Forced Air
Style:
Backsplit 4
MLS Size:
1100-1500 sqft
Lot front:
45 Ft
Lot depth:
145 Ft
Listed on:
Mar 18, 2025
Show all details
Rooms
| Level | Name | Size | Features |
|---|---|---|---|
Main | Living Room | 11.1 x 14.0 ft | |
Main | Dining Room | 11.1 x 11.6 ft | |
Upper | Bedroom | 11.3 x 12.2 ft |
Show all
Instant estimate:
orto view instant estimate
$43,012
lower than listed pricei
High
$629,879
Mid
$601,988
Low
$577,652







